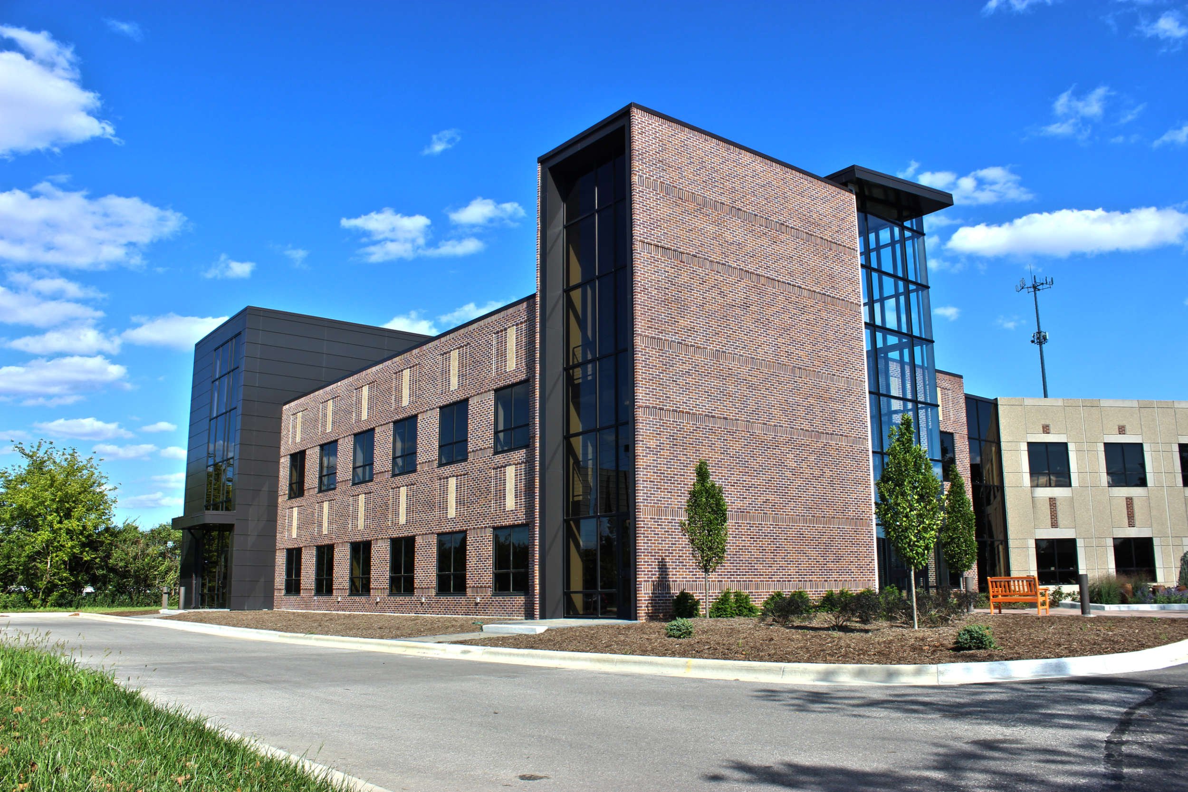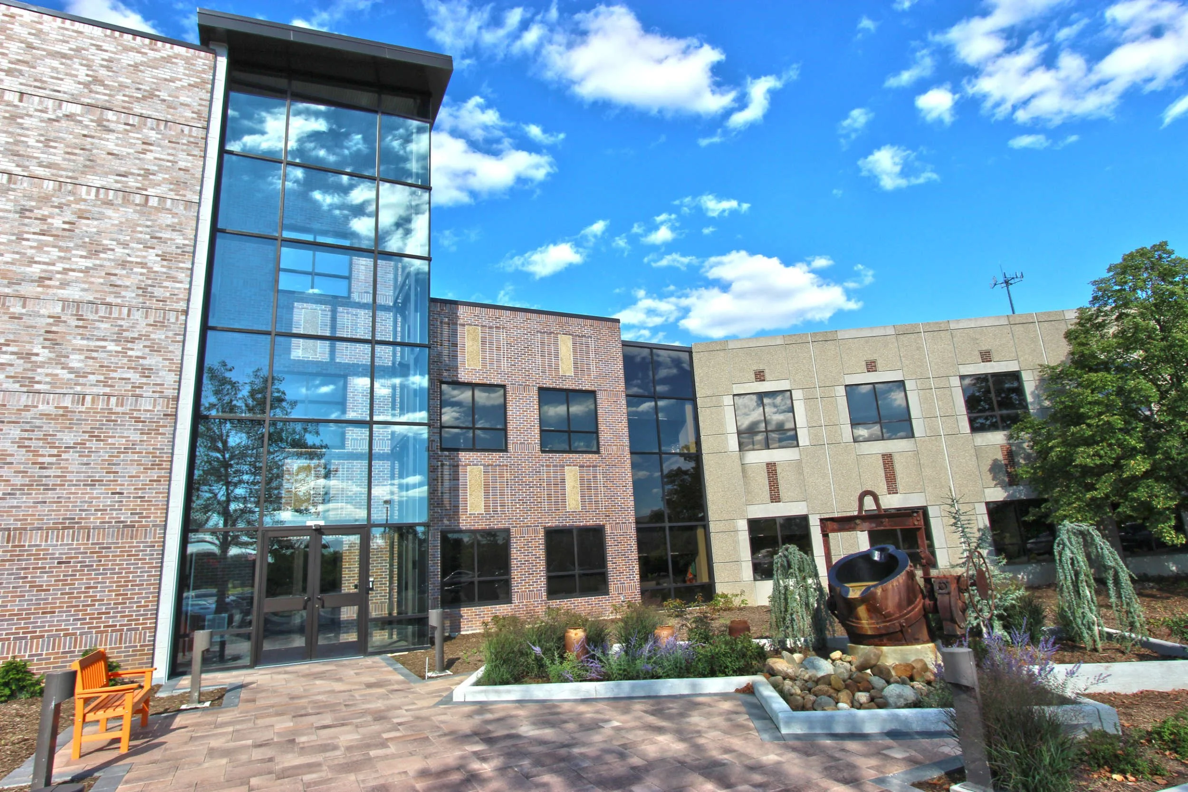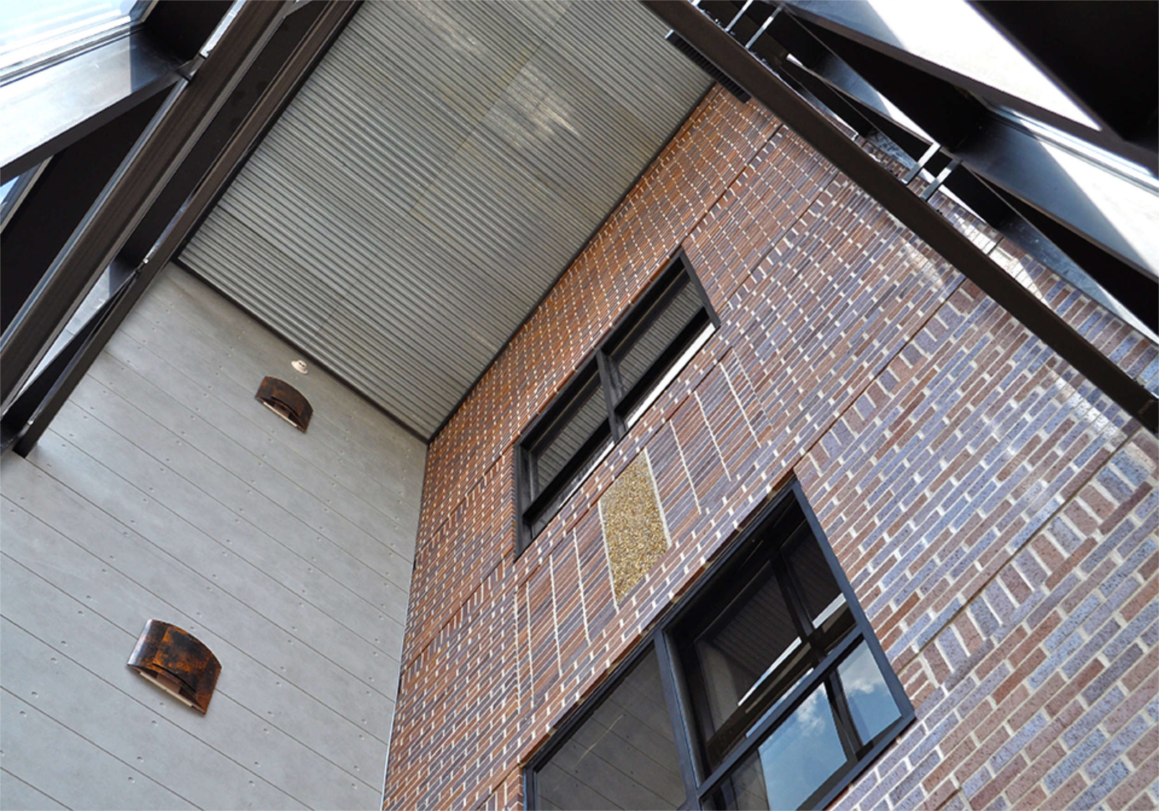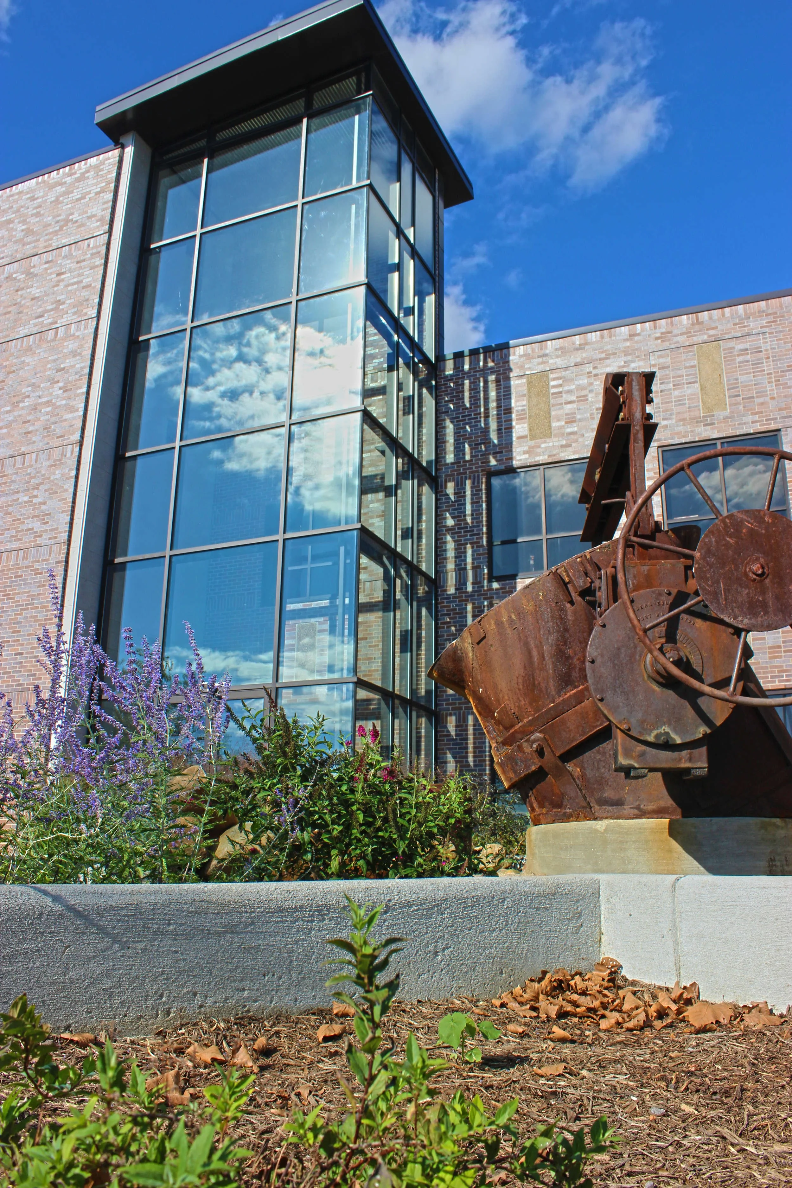Allied Mineral

Allied Mineral's research and technology building was in need of renovation and expansion. We were chosen to help create this two-building campus remodel, which included a new clean room, lab space, and office administration area.
We expanded approximately 50,000 square feet over two stories. The second-floor addition was crafted to accommodate a future third floor for an additional 15,000 square feet of office space.
This client's surging growth and the need for an all-staff meeting space led to 30,000 square feet of new office area and 6,000 square feet of assembly space.
With a limited area sprinkler system, the building required creative and strategic design. This included firewalls to partition areas, occupant load calculation to account for all potential uses of flex space, and hierarchical egress routes.
The project evolved from a design bid build into a design build, and—true to our reputation—we were able to successfully work with the contractor to turn Allied's vision into a reality.
P/06


